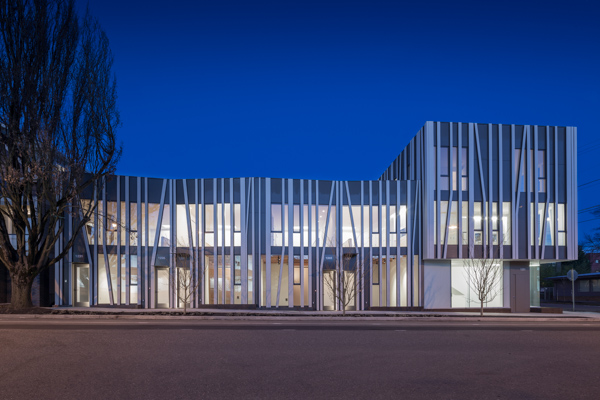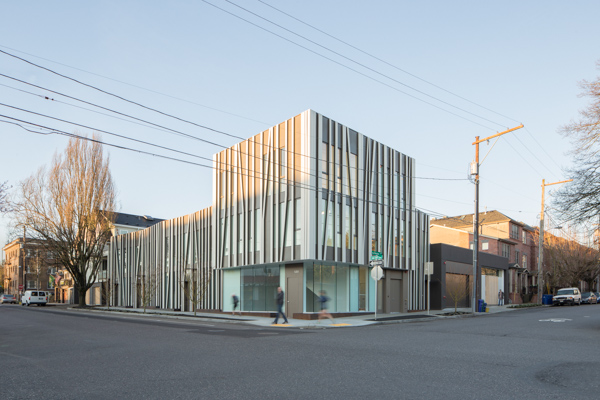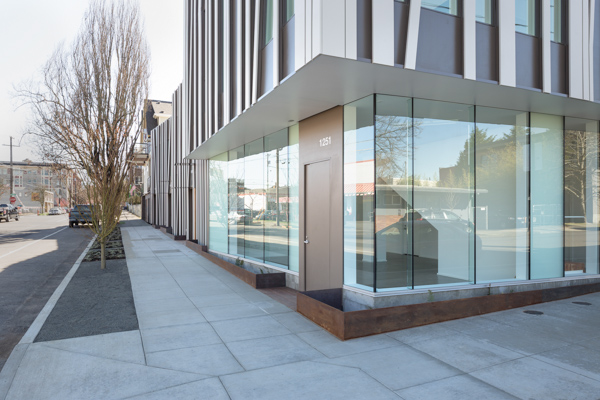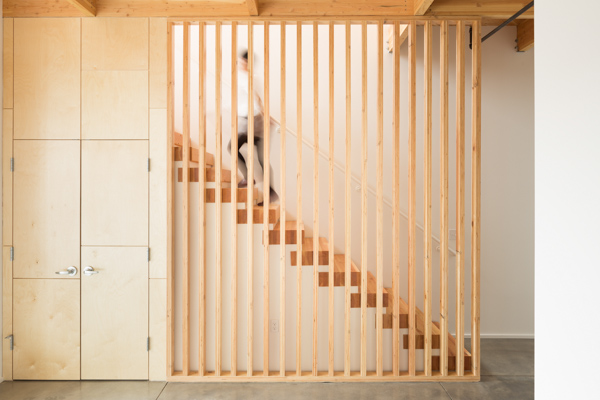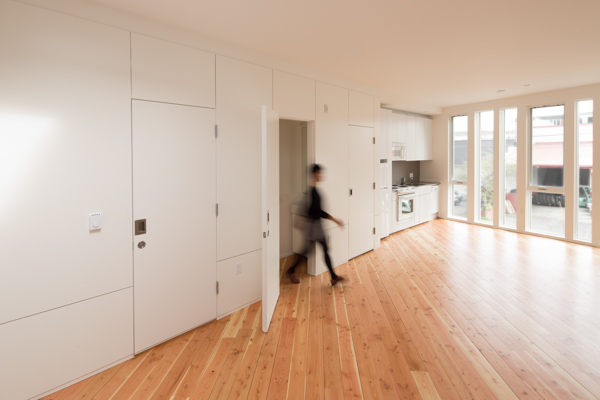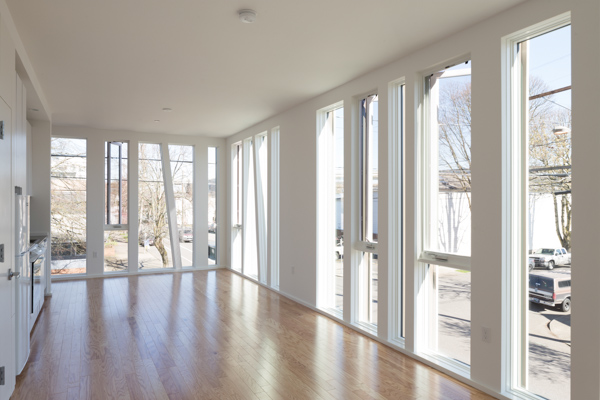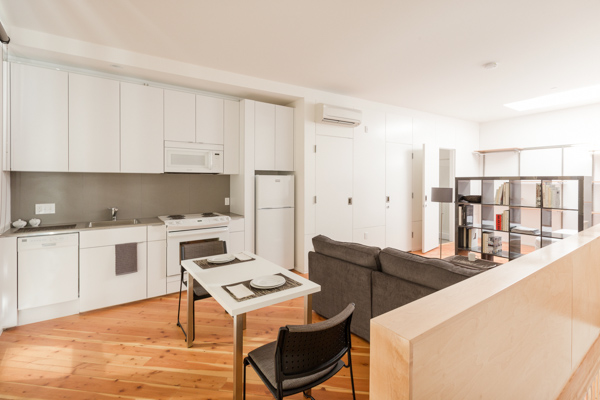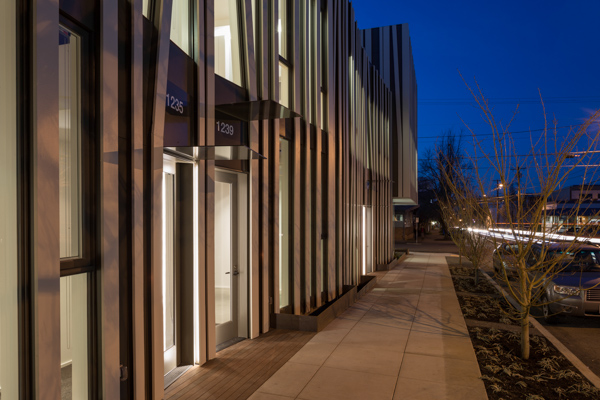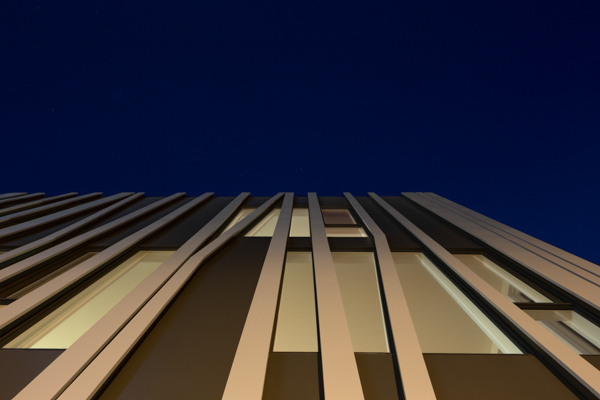Live/Work Townhouses
Designed for Live/Work
- Flexible, open floor plans
- Magnificent expanses of floor-to-ceiling glass
- Soaring 11-foot ceilings
- Exposed structural wood beams
- Clean white walls
- Polished concrete and wide-plank fir floors
- Ipe wood threshold
- Tile countertops & European style cabinetry
- ADA-accessible work space
- 1-1/2 bathrooms with ADA-accessible half-bath
Amenities
- Washer/Dryer
- Dishwasher
- Microwave
- Refrigerator
- Disposal
- Opening windows & skylights
- Air Conditioning
- Window Shades
Design photos
